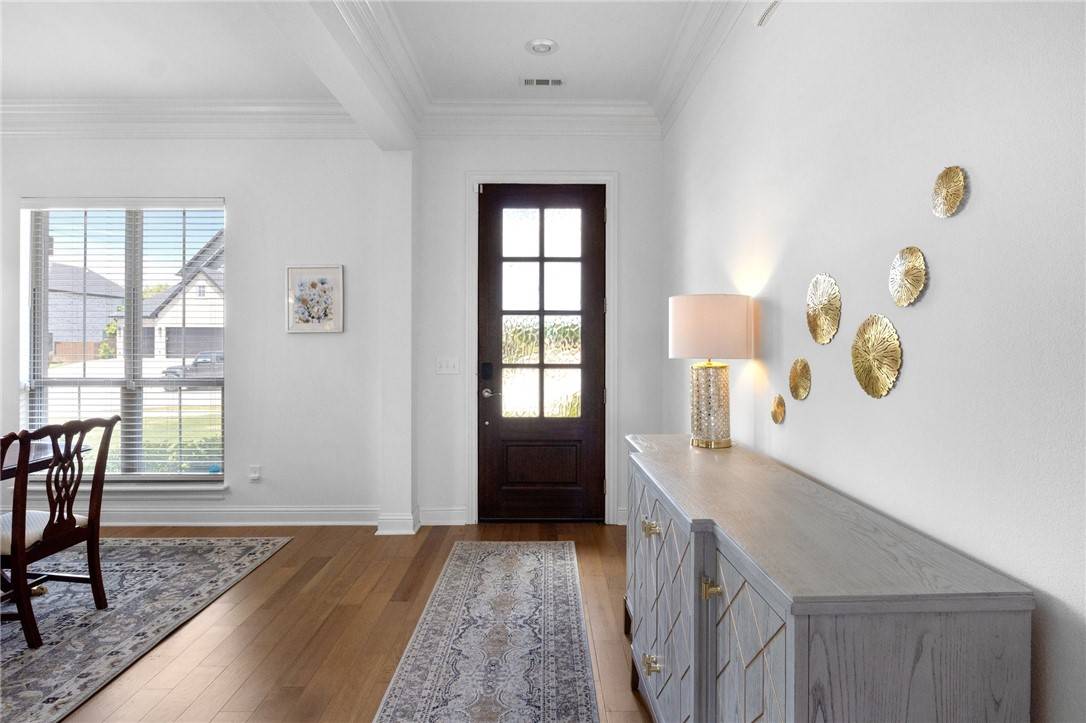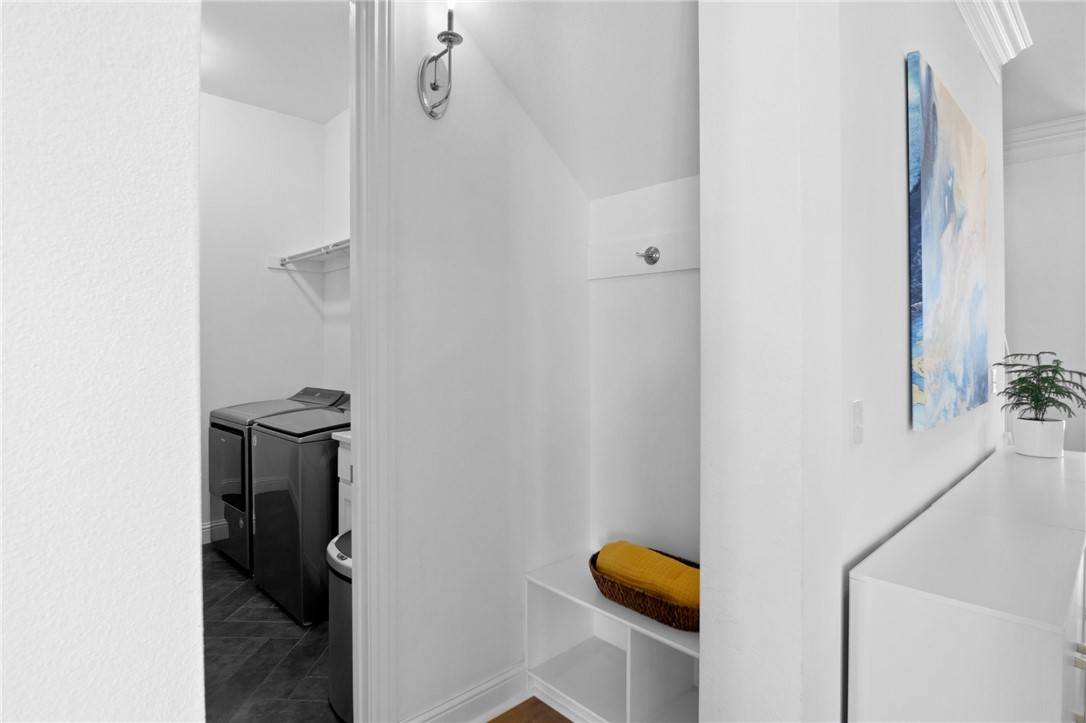$680,000
$685,000
0.7%For more information regarding the value of a property, please contact us for a free consultation.
5804 W Sage Dr Rogers, AR 72758
5 Beds
4 Baths
2,739 SqFt
Key Details
Sold Price $680,000
Property Type Single Family Home
Sub Type Single Family Residence
Listing Status Sold
Purchase Type For Sale
Square Footage 2,739 sqft
Price per Sqft $248
Subdivision Savannah Estates Rogers
MLS Listing ID 1307237
Sold Date 06/18/25
Bedrooms 5
Full Baths 3
Half Baths 1
HOA Fees $27/ann
HOA Y/N No
Year Built 2020
Annual Tax Amount $4,300
Lot Size 10,454 Sqft
Acres 0.24
Property Sub-Type Single Family Residence
Property Description
Welcome to this beautifully designed 5-bedroom, 3.5-bathroom residence in the desirable Savannah Estates! This expansive home offers exceptional space, style, and comfort for modern living. Step into a thoughtfully curated layout featuring both formal and informal dining areas, perfect for hosting everything from elegant dinner parties to casual family meals. The heart of the home is the chef's kitchen, complete with an oversized island ideal for entertaining, meal prep, or gathering with friends. A gorgeous dining chandelier adds a touch of luxury and sophistication. The home offers two living areas, providing flexible space for relaxation and entertaining.The primary suite is a retreat, designed for relaxation. It features dual walk-in closets and a spacious bathroom. Other features include a 3-car garage for ample storage, generous secondary bedrooms, and thoughtfully selected finishes throughout.
Location
State AR
County Benton
Community Savannah Estates Rogers
Direction gps
Interior
Interior Features Attic, Ceiling Fan(s), Eat-in Kitchen, Granite Counters, Pantry, Programmable Thermostat, See Remarks, Storage, Walk-In Closet(s), Window Treatments
Heating Central
Cooling Central Air
Flooring Carpet, Ceramic Tile, Wood
Fireplaces Number 1
Fireplaces Type Living Room
Fireplace Yes
Window Features Double Pane Windows,Blinds
Appliance Dishwasher, Gas Cooktop, Disposal, Gas Water Heater, Microwave, Range Hood, Plumbed For Ice Maker
Laundry Washer Hookup, Dryer Hookup
Exterior
Exterior Feature Concrete Driveway
Parking Features Attached
Fence Back Yard
Community Features Near Fire Station, Near Hospital, Near Schools, Shopping
Utilities Available Electricity Available, Natural Gas Available, Sewer Available, Water Available, Recycling Collection
Waterfront Description None
Roof Type Architectural,Shingle
Porch Covered
Road Frontage Public Road
Garage Yes
Building
Lot Description Central Business District, Cleared, City Lot, Landscaped, Level, Subdivision
Story 2
Foundation Slab
Sewer Public Sewer
Water Public
Level or Stories Two
Additional Building None
Structure Type Brick
New Construction No
Schools
School District Rogers
Others
HOA Fee Include See Remarks
Security Features Security System,Fire Sprinkler System,Smoke Detector(s)
Special Listing Condition None
Read Less
Want to know what your home might be worth? Contact us for a FREE valuation!

Our team is ready to help you sell your home for the highest possible price ASAP
Bought with The Exclusive Real Estate Group LLC
GET MORE INFORMATION





