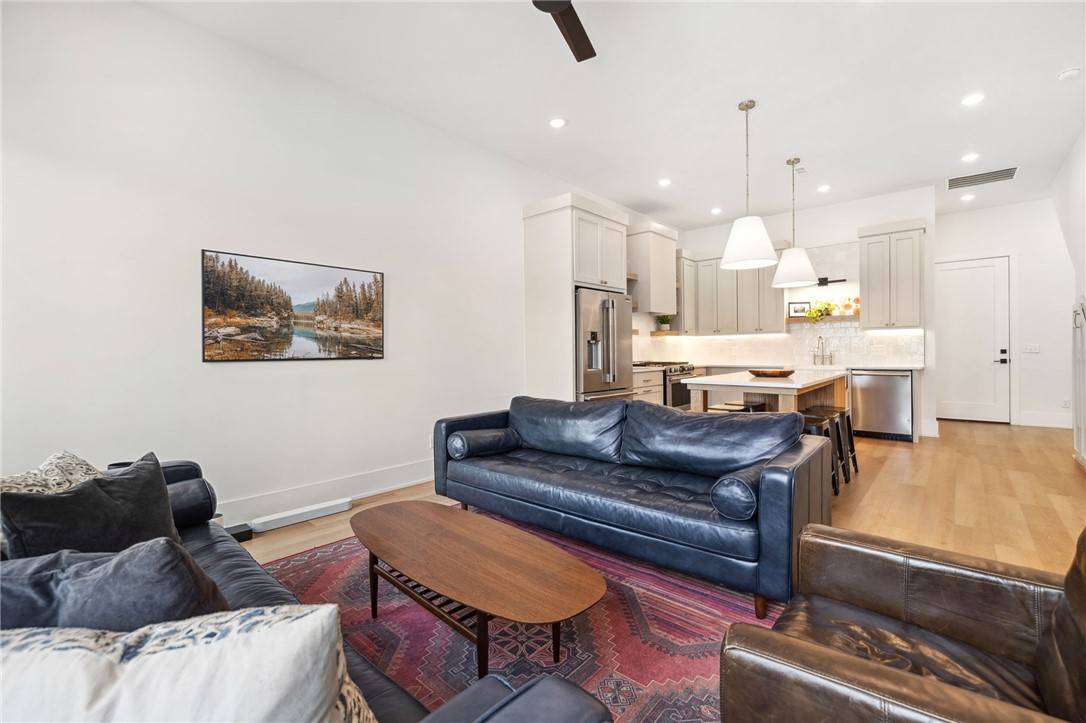$860,000
$895,000
3.9%For more information regarding the value of a property, please contact us for a free consultation.
533 SW 5th St Bentonville, AR 72712
3 Beds
4 Baths
2,364 SqFt
Key Details
Sold Price $860,000
Property Type Townhouse
Sub Type Townhouse
Listing Status Sold
Purchase Type For Sale
Square Footage 2,364 sqft
Price per Sqft $363
Subdivision Gilmores Add Bentonville
MLS Listing ID 1309473
Sold Date 06/17/25
Style Contemporary
Bedrooms 3
Full Baths 3
Half Baths 1
Construction Status Resale (less than 25 years old)
HOA Fees $150/mo
HOA Y/N No
Year Built 2023
Annual Tax Amount $8,636
Lot Size 5,662 Sqft
Acres 0.13
Property Sub-Type Townhouse
Property Description
Embrace the vibrant Bentonville lifestyle at West Edge, townhome community where modern luxury meets unparalleled convenience. This exquisite 3-story unit, just one block from the highly anticipated STEM University (at the former Walmart Home Office site), offers a "modern classic" design aesthetic. Step inside to discover the elegance of white oak cabinets, premium white oak luxury vinyl flooring, and thoughtfully selected lighting. Large windows flood the space with natural light, complementing the impressive high ceilings. Outdoor living is a dream with a private, fenced front courtyard, a charming 2nd floor balcony, and a massive 3rd level party balcony – perfect for any occasion. The versatile top floor presents endless possibilities, whether you envision a spacious family room or a serene, spa-like primary retreat. Each bedroom has its own private full bath, ensuring ultimate comfort for all. This is more than a home; it's an invitation to live, love, and laugh in the dynamic heart of downtown Bentonville!
Location
State AR
County Benton
Community Gilmores Add Bentonville
Direction From SW A Street go west on SW 4th Street, Right on SW D Street, Right on SW 5th ST.
Interior
Interior Features Ceiling Fan(s), Eat-in Kitchen, Granite Counters, See Remarks
Heating Central, Gas
Cooling Central Air, Electric
Flooring Ceramic Tile, Luxury Vinyl Plank
Fireplace No
Window Features Double Pane Windows
Appliance Dishwasher, Exhaust Fan, Electric Water Heater, Gas Range, Hot Water Circulator, Refrigerator, Plumbed For Ice Maker
Laundry Washer Hookup, Dryer Hookup
Exterior
Exterior Feature Concrete Driveway
Parking Features Attached
Fence Front Yard
Pool None
Community Features Biking, Near Fire Station, Park, Sidewalks, Trails/Paths
Utilities Available Electricity Available, Natural Gas Available, Sewer Available
Waterfront Description None
Roof Type Architectural,Shingle
Street Surface Paved
Porch Balcony, Covered, Patio
Road Frontage Public Road
Garage Yes
Building
Lot Description Central Business District, Near Park, Zero Lot Line
Faces North
Story 3
Foundation Slab
Sewer Public Sewer
Architectural Style Contemporary
Level or Stories Three Or More
Additional Building None
Structure Type Brick,Masonite
New Construction No
Construction Status Resale (less than 25 years old)
Schools
School District Bentonville
Others
HOA Name West Edge POA
HOA Fee Include See Agent
Security Features Smoke Detector(s)
Special Listing Condition None
Read Less
Want to know what your home might be worth? Contact us for a FREE valuation!

Our team is ready to help you sell your home for the highest possible price ASAP
Bought with Collier & Associates
GET MORE INFORMATION





