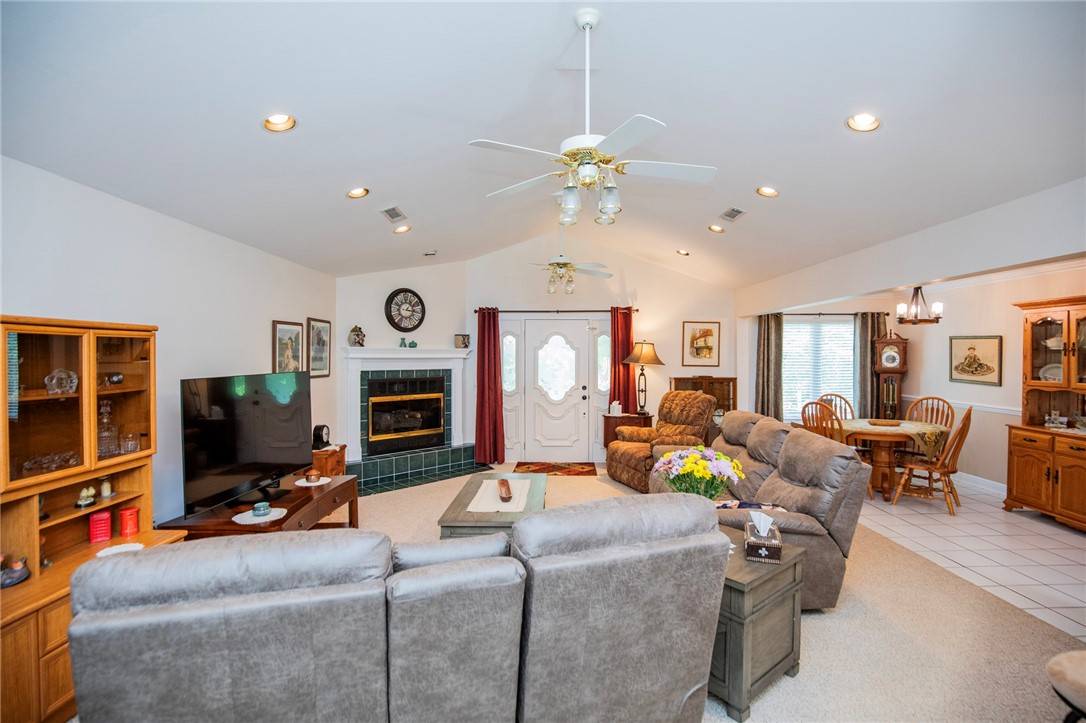$376,500
$390,000
3.5%For more information regarding the value of a property, please contact us for a free consultation.
3898 Shannendoah Ln Springdale, AR 72762
3 Beds
2 Baths
1,871 SqFt
Key Details
Sold Price $376,500
Property Type Single Family Home
Sub Type Single Family Residence
Listing Status Sold
Purchase Type For Sale
Square Footage 1,871 sqft
Price per Sqft $201
Subdivision Southwind Terrace Ph Ii
MLS Listing ID 1275878
Sold Date 06/06/24
Style Traditional
Bedrooms 3
Full Baths 2
HOA Y/N No
Year Built 1996
Annual Tax Amount $1,290
Lot Size 0.518 Acres
Acres 0.5181
Property Sub-Type Single Family Residence
Property Description
Escape to tranquility in this charming home! Unwind on the freshly painted, covered back porch and immerse yourself in the landscaped yard. Nestled on half an acre, this home boasts a picturesque backdrop of lush woods. Offering the convenience of single-level living, it's ideally situated near schools, shopping centers, entertainment venues, and Hwy 49 for effortless commuting. Inside, the living room, dining area, and kitchen seamlessly flow into one another. Enjoy privacy with the split bedroom arrangement. The brick exterior, complemented by gutters, ensures enduring beauty and low maintenance. A storage shed caters to your gardening essentials. Modern conveniences include keyless entry, a sprinkler system, a security system, and new roof '22 for peace of mind. Schedule a viewing today!
Location
State AR
County Washington
Community Southwind Terrace Ph Ii
Zoning N
Direction Don Tyson to Southwind Terrace s/d. Then R on Shannendoah. Home is on the right.
Rooms
Basement None
Interior
Interior Features Attic, Built-in Features, Ceiling Fan(s), Pantry, Split Bedrooms, Walk-In Closet(s)
Heating Central, Gas
Cooling Central Air, Electric
Flooring Carpet, Ceramic Tile
Fireplaces Number 1
Fireplaces Type Living Room
Fireplace Yes
Window Features Double Pane Windows,Blinds
Appliance Built-In Range, Built-In Oven, Dryer, Dishwasher, Electric Cooktop, Electric Range, Disposal, Gas Water Heater, Microwave Hood Fan, Microwave, Range Hood, Self Cleaning Oven, Plumbed For Ice Maker
Laundry Washer Hookup, Dryer Hookup
Exterior
Exterior Feature Concrete Driveway
Parking Features Attached
Fence Partial
Pool None
Community Features Curbs, Near Fire Station, Near Hospital, Near Schools, Park, Shopping
Utilities Available Cable Available, Electricity Available, Natural Gas Available, High Speed Internet Available, Phone Available, Sewer Available, Water Available
Waterfront Description None
Roof Type Asphalt,Shingle
Porch Covered, Porch
Road Frontage Public Road
Garage Yes
Building
Lot Description Cleared, City Lot, Landscaped, Level, Near Park, Subdivision, Sloped
Story 1
Foundation Slab
Sewer Public Sewer
Water Public
Architectural Style Traditional
Level or Stories One
Additional Building Storage
Structure Type Brick
New Construction No
Schools
School District Springdale
Others
Security Features Security System,Fire Sprinkler System,Smoke Detector(s)
Acceptable Financing Conventional
Listing Terms Conventional
Special Listing Condition None
Read Less
Want to know what your home might be worth? Contact us for a FREE valuation!

Our team is ready to help you sell your home for the highest possible price ASAP
Bought with Engel & Volkers Springdale
GET MORE INFORMATION





